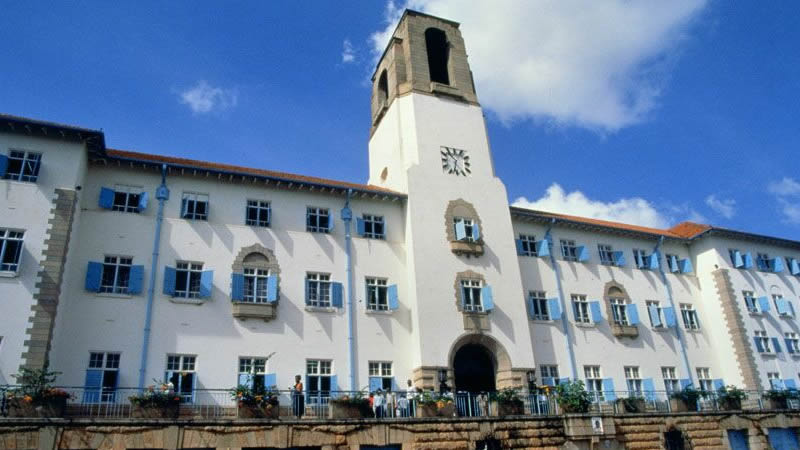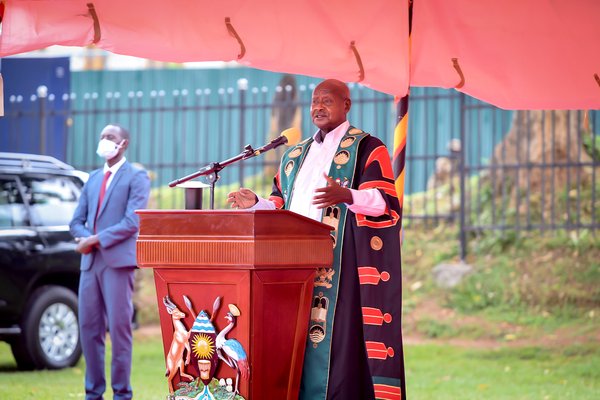Q: Tell us a bit about who you are.
A: I’m Vivian Namboozo, a civil engineer and Makerere alumna working as a site engineer at Excel Construction Limited. In my role, I supervised the construction and restoration of Makerere University’s Main Building, where I oversaw the civil works as well as quality control and assessment. I am passionate about project management, particularly in integrating sustainable practices to enhance the resilience and longevity of the built environment.
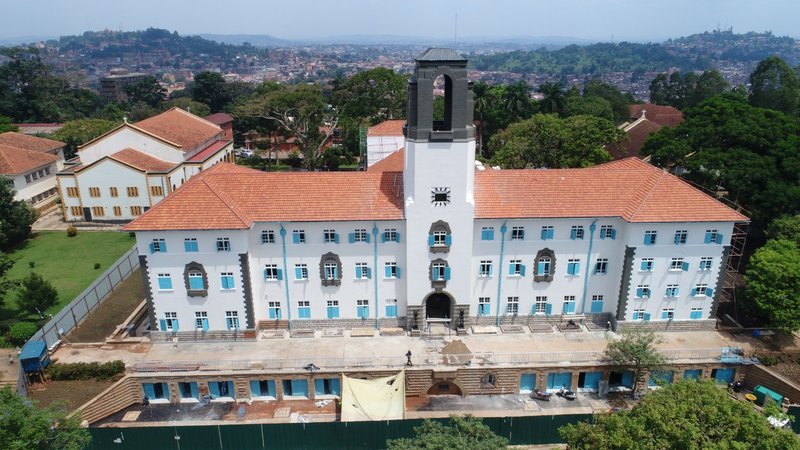
An elevated front view of the sunlit reconstructed Main Building nearing completion.
Q: What inspired Excel to bid for/take on the Main Building reconstruction project?
A: Excel Construction is one of the leading civil and building contractors in Uganda. Its vast experience is concentrated in the education sector, and Makerere University has been a partner throughout its history since its establishment in 1992. It is also worth noting that Excel Construction possesses all the necessary qualifications and capacity in terms of personnel, equipment, experience, and financial resources to execute a project of this nature.
Q: What was your assessment upon arrival on site, and how did this change as the project progressed?
A: Upon arriving onsite, our initial assessment focused on evaluating the condition of the structure, determining potential risks, and aligning project timelines with realistic goals. Here’s a breakdown of how our assessment evolved throughout the project.
Initial Assessment
At the outset, we estimated a timeline for the project based on the available resources, the condition of the compromised structure, and anticipated constraints. The building’s compromised sections required careful planning, especially around preserving key architectural features in the external façade. Given the disrepair, we anticipated potential delays due to the complexity of constructing the building to look like the old one.
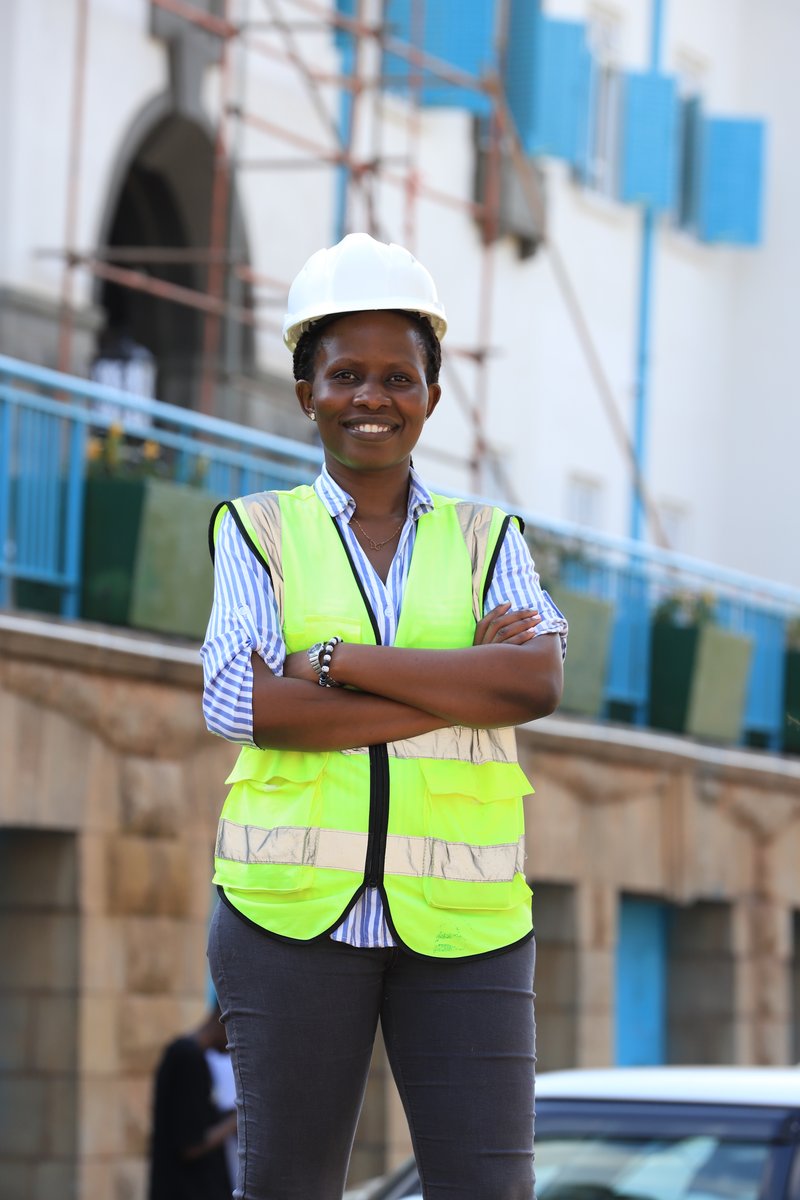
Ms. Vivian Namboozo, a site engineer at Excel Construction Limited during the reconstruction of the Main Building
Challenges in execution
As the project progressed, several factors impacted our initial estimates.
There was the structural integrity, where the Main Hall section required more support than initially assessed, particularly during demolition and foundation work. This need for additional underpinning work slightly extended our timeline but was necessary to ensure safety and stability. Several design changes also delayed us a bit. Then there was also replicating finishes. The requirement for precise replication of architectural details proved more time-intensive than expected. Repeated fabrication and installation trials impacted execution time but were essential to achieve the desired level of authenticity. There were also unforeseen interruptions such as strikes in Kenya causing delays in imported materials, this also affected our schedule. While we initially planned a specific timeframe for materials, these unexpected hold-ups led to adjustments in our sequencing, requiring flexibility in resource allocation and task prioritisation.
Q: What were the most challenging/surprising tasks/stages of the project and how did you overcome them?
A: One of the primary challenges was demolishing the compromised main structure without damaging key elements like the main staircase and main hall. To prevent unintended settlement, we monitored the structure continuously and underpinned the existing foundations when preparing for the new building’s foundation. Dust nets were used to contain debris, and the majority of the demolition was conducted at night to minimise noise pollution. Additionally, a dedicated safety team was onsite to oversee operations and enforce safety protocols, significantly reducing the risk of injuries or falls.

Left to Right: Kaana Derrick (Technical Officer), Nekesa Sylvia (Health & Safety Officer), Namboozo Vivian (Site Engineer), Limo Ken Louis (Project Manager), Oscar Ongei (Site Engineer), Ocaya Brian (Quantity Surveyor), and Asiimwe Janepher (Site Engineer).
The project also demanded precise replication of the building’s architectural finishes, which involved extensive work in fabricating custom moulds and redoing finishes to achieve the desired look. This process required patience, craftsmanship, and repetitive efforts to ensure the quality and authenticity of the final result. Despite the labour-intensive nature of this stage, our team remained committed to preserving the building's historical and aesthetic integrity.
Then there were also ongoing strikes in Kenya at the beginning of 2024 that led to delays in the delivery of imported materials, as they affected port operations and transport routes. To mitigate this, we adjusted the project schedule and reallocated resources to focus on tasks that did not rely on imported materials, allowing work to progress in other areas. Additionally, we coordinated closely with suppliers and transport partners to expedite the delivery of materials once conditions improved, minimising overall disruption.
Q: Please give us a brief before and after an overview of the former vs current building
A: Previously, much of the flooring was timber, which while classic, was prone to wear, especially in high-traffic areas and was a fire hazard. The restored building now incorporates durable granite and tile finishes in most public spaces, with carpeted areas to reduce noise and provide comfort in specific rooms, enhancing longevity and aesthetics.
In the original building, restroom facilities lacked accessibility for persons with disabilities (PWDs), which limited inclusivity. The new design includes PWD-compliant toilets in both the ladies’ and gents’ areas on each floor, providing improved accessibility and convenience for all building occupants. To improve accessibility, we have included ramps and widened pathways to support individuals with limited mobility, making the building more inclusive and adhering to modern accessibility standards. In addition, a lift has been installed to provide easy access to all floors.
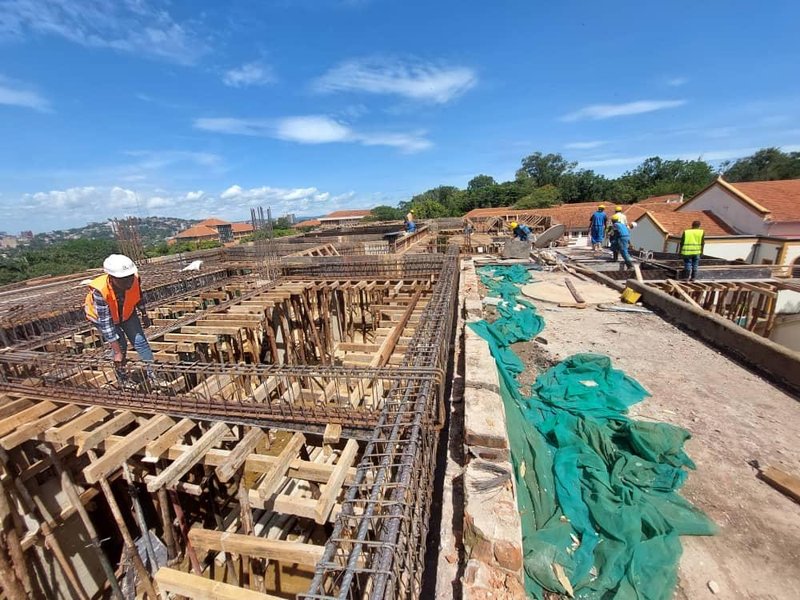
Namboozo inspects works on the upper floors during the Main Building's reconstruction.
The original building also lacked an integrated fire fighting system, which posed significant safety risks. The new structure includes a comprehensive fire safety system with fire detectors and sprinklers installed in every room and corridor, significantly enhancing occupant safety. Each floor now has two 30-metre hose reels, and an 80,000-litre water tank with a fire pump that operates on both electricity and diesel, ensuring readiness in case of power outages. Furthermore, the building is equipped with two fire escapes with one-hour fire-rated doors, a critical upgrade absent in the original structure.
In the original design, there was minimal (Heating, Ventilation, and Air Conditioning) HVAC infrastructure. The restored building strategically uses windows and natural air circulation to maintain a comfortable indoor environment, with minimal reliance on HVAC systems to conserve energy and reduce operating costs.
Q: What realistic upgrades can be made to safeguard buildings as old as the former Main Building from fire and other natural hazards?
A: Installing modern smoke detectors and fire alarms throughout the building, including in hidden areas like attics, basements, and within wall cavities, will improve early fire detection. Adding a state-of-the-art sprinkler system (especially in high-risk areas like kitchens, storage rooms, and electrical rooms) can significantly reduce the spread of fire. In some cases, retrofitting can be done without disrupting the building’s aesthetics. Retrofitting key areas with fire-resistant materials, such as fire-rated doors, walls, and floors, can help contain fires and prevent them from spreading quickly. Strategically placing fire extinguishers, hose reels, and fire blankets throughout the building will provide immediate response tools. Ensuring clear, accessible fire escapes that meet modern safety codes is crucial. Upgrading signage, lighting, and exit routes may be necessary to accommodate larger numbers of people. Enhancing the foundation to support additional weight and ensure stability against subsidence or shifting soil can prolong the building’s lifespan and safeguard it in the event of natural disasters.
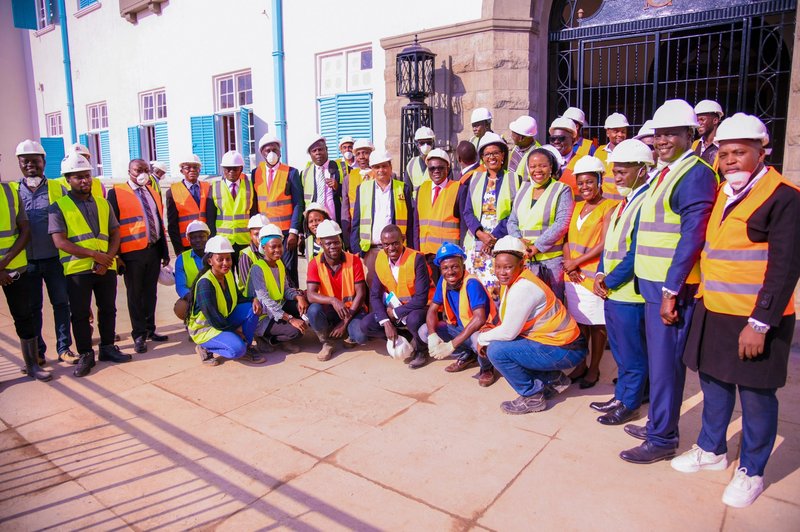
Members of the University Council pose for a group photo with contractors at the Main Building Entrance on 25th July 2024.
Retrofitting the foundation, lower floors, and basement areas with damp-proof membranes or coatings can help prevent water ingress and moisture damage.
Q: What’s your advice to students or players in the construction industry with regard to execution of similar reconstruction/restoration projects?
A: Research the history: Before starting a restoration project, it’s crucial to understand the building’s history, architecture, and cultural significance. Historical buildings often come with deep local meaning, and altering their design can impact community identity. Collaborate with historians, cultural experts, and local stakeholders to fully grasp the building's significance.
Have detailed documentation: Ensure that detailed records, blueprints, and photographs of the building are available before work begins. This documentation serves as a reference for restoration, helps in preserving architectural details, and ensures that any modifications respect the original design.
Balance modern needs with historical preservation: One of the key challenges in restoring old buildings is balancing the need for modern amenities (fire safety, seismic resistance, plumbing, etc.) with the desire to maintain historical integrity. Modern systems such as sprinklers, HVAC, or electrical wiring must be integrated discreetly. For example, modern sprinklers can be installed in a way that is minimally invasive to the building’s historic fabric (e.g., hidden in ceilings, walls, or behind decorative elements).
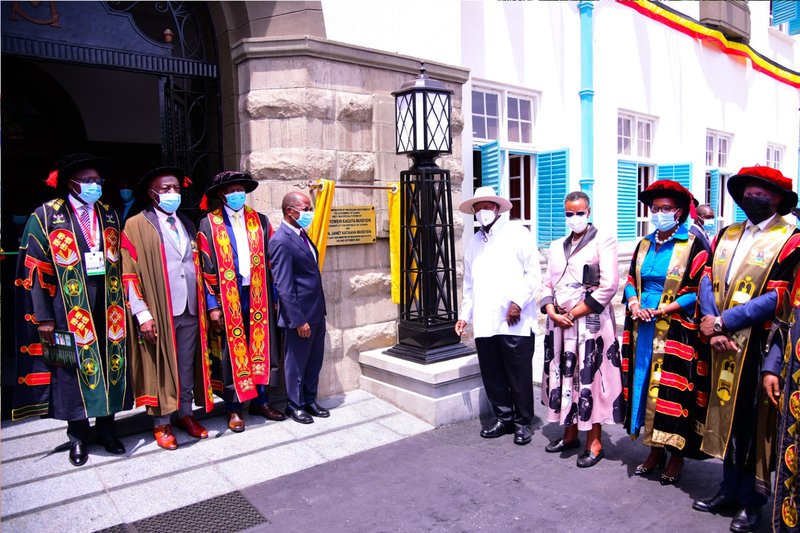
H.E Yoweri Museveni officially opens the restored Ivory Tower
Have a detailed project plan: Restoration projects, especially of historic buildings, often involve unexpected challenges. A detailed project plan that includes timelines, cost estimates, risk management plans, and the required skill sets will help prevent delays and cost overruns
Incorporate sustainability: While the building may be historic, it’s possible to improve its energy efficiency. Installing energy-efficient windows, adding insulation, or using more efficient lighting and HVAC systems can improve the building’s sustainability without compromising its character.
Document changes and work done: One important aspect of a restoration project is to document every change, from structural alterations to material replacements. This creates an invaluable record for future generations who may need to continue restoration work or seek to understand the building’s evolution.
The Main Building reconstruction project commenced on 14th March 2022 and the completed building was officially commissioned by H.E. President Yoweri Kaguta Museveni on 2nd October 2024. The UGX 21 billion project was fully funded by the Government of Uganda and is clear demonstration of local capacity to preserve the distinct identity of historical landmarks such as the Main Building whilst equipping them with modern amenities.
Related News
![]() Please join hands with the Makerere University Endowment Fund as it works towards attracting & retaining the best faculty, providing scholarships, and investing in cutting-edge research and technology.
Please join hands with the Makerere University Endowment Fund as it works towards attracting & retaining the best faculty, providing scholarships, and investing in cutting-edge research and technology.
